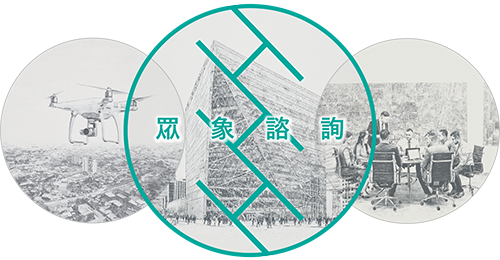At Ho & Co, digital twin technologies, including Building Information Modelling (BIM), are utilized to achieve design excellence through parametric thinking; over time it evolved into a value-adding consultancy service that can be provided either in conjunction to design services, or as an independent service that may include digital transformation, standardization, collaboration strategy, tailored training, information sharing, and model adaptation for future operational (facility management - FM) needs.
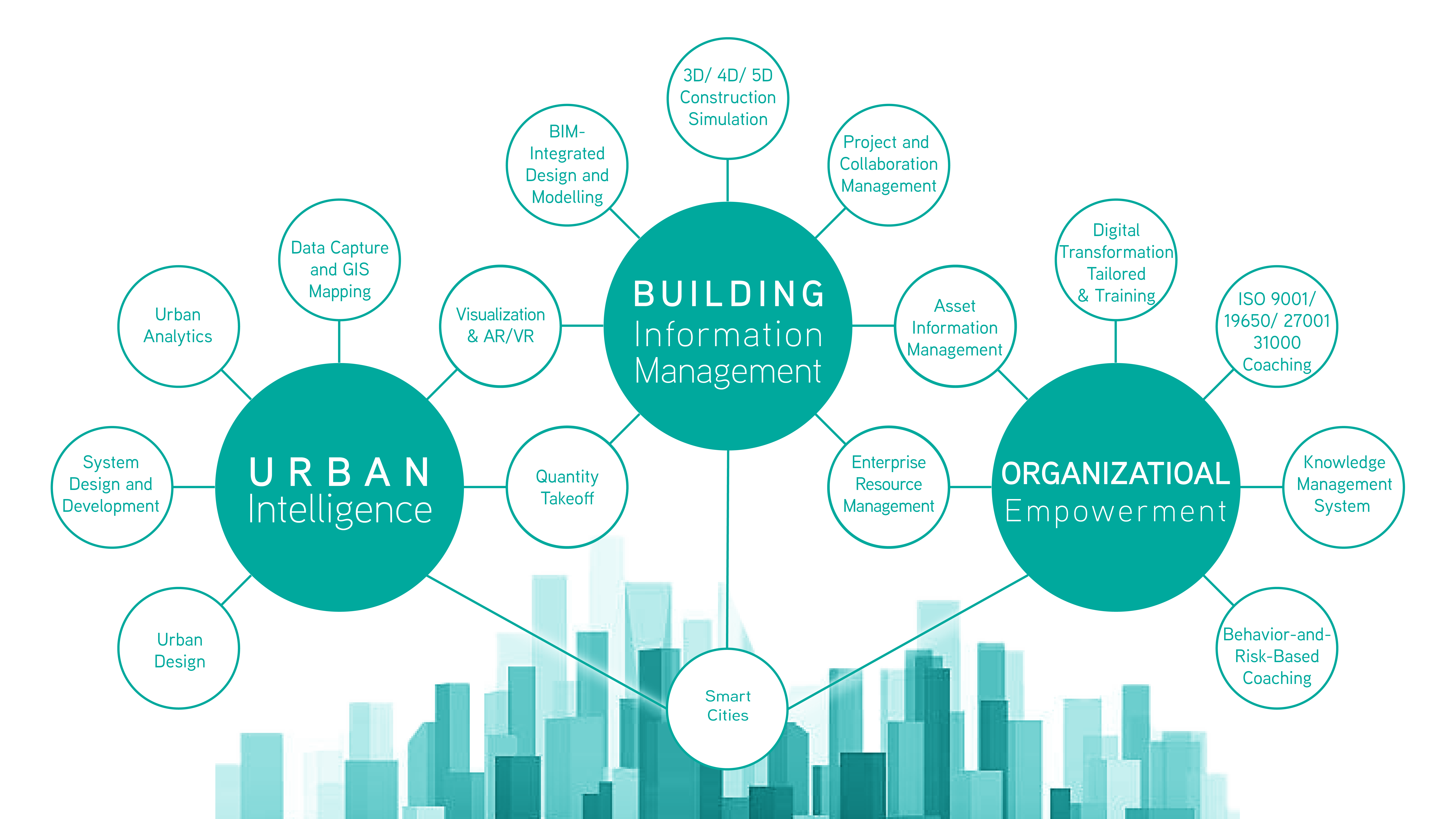
Our practice leader has over 19 years of BIM design, construction and implementation consultancy services. Our vision is to ultimately, through the interdisciplinary approach and creative employment of BIM, transcend the discipline towards Building Information Management - making the technology a decision-making tool. We offer the following services:

We believe design excellence can only be achieved without a delicate balance of vision and thought leadership with local understanding and practical knowledge. Our enthusiasm to discover what matters most to our clients, together with strong design management skills, brings forth our unique ability to manage an interdisciplinary design process across key stages from strategic planning, feasibility analysis, conceptual master plan, urban design guidelines all the way to concept, schematic design and design development stages.
Service Highlights
We have demonstrated success with clients in the following BIM services:
- BIM Strategy and Standards (Including ISO 19650)
- BIM-Integrated Design and Modelling
- Construction-stage BIM Modelling and Management
- 4D (Construction Sequence) and 5D (Cost) Simulations
- Visualization (Photo-realistic Renderings and Animations)
- BIM-based Quantity Surveying
- Digital Fabrication
- Interdisciplinary Coordination and Conflict Resolution
- GIS Integration
- QA/QC Quality System
- Tailored Training
Clients & Collaborators
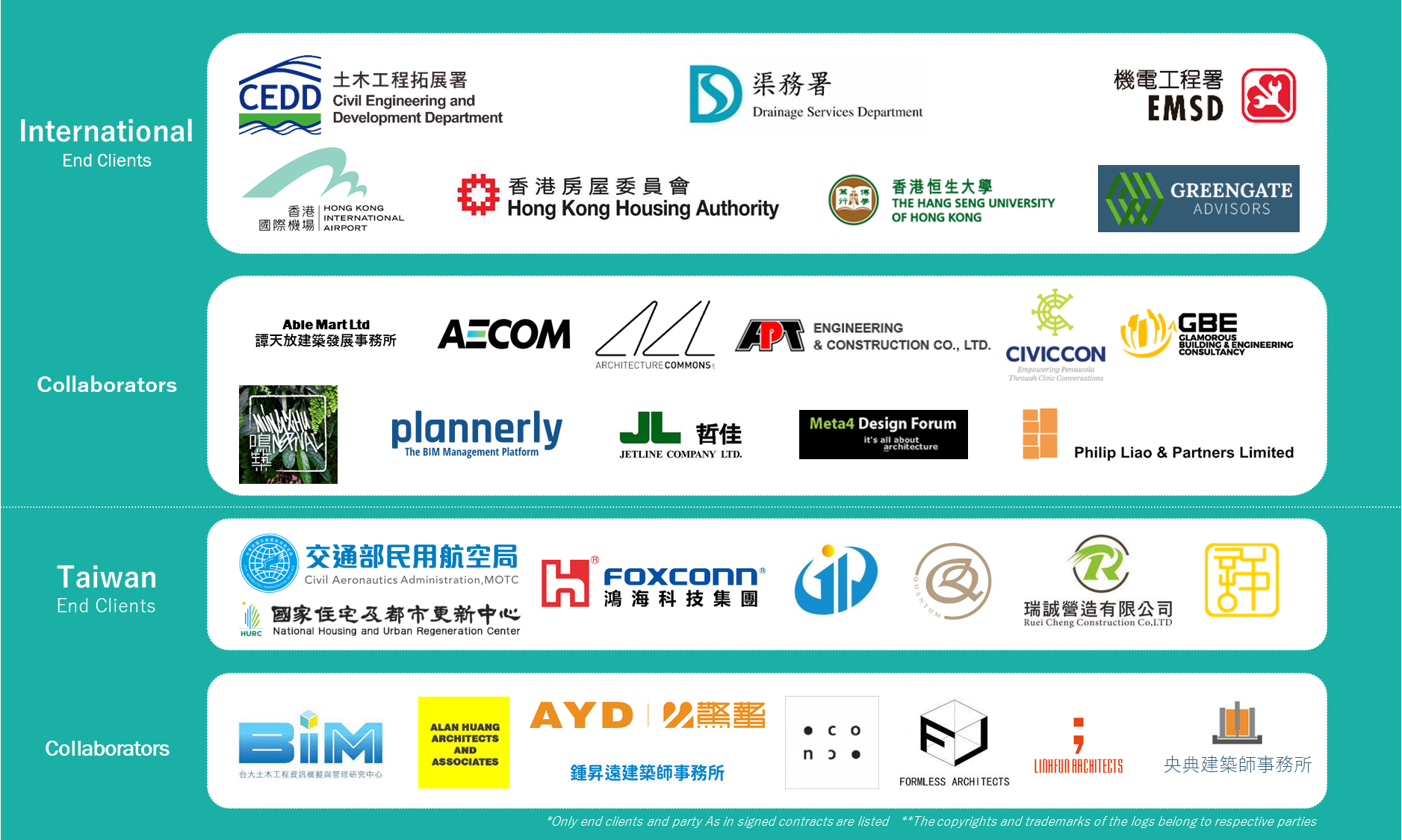
Industry Thought Leadership
Our team is deeply invested in BIM industry trends internationally, presenting and sharing knowledge at:
- 2025 TBIMA Interdisciplinary Event on Digital Transformation (Taichung, Taiwan)
- 2025 BSI Taiwan Conference of International Standards for the Built Environment
- 2025 10th Anniversary of Taiwan BIM Alliance and 15th Anniversary of NTU BIM Center
- 2024 TBIMA Seminar on BIM in Higher Education (Taipei, Taiwan)
- 2024 Urban Design Challenges and Opportunities in High-Density Cities (NYU, New York, NY, USA and HIT, Harbin, Heilongjiang, China)
- 2024 Women in BIM (WIB) 2024 Inaugural Event (Hong Kong)
- 2022 Chun Wah University Architecture School Green Energy Workshop (Hsinchu, Taiwan)
- 2022 IEEE ICEIB 2022 – Best Paper Award (Hsinchu, Taiwan)
- 2021 TBIMA Industry Sharing of Latest BIM Advancements (Taipei, Taiwan_
- 2021 Autodesk Converge Taiwan (Taipei, Taiwan / Online)
- 2021 Social Sciences and Intelligent Management (SSIM; Online)
- 2009 & 2011 Autodesk University (Las Vegas, USA)
- 2012 & 2019 AU China (Beijing, Shanghai and Zhuhai)
- 2019 ACE Conference Singapore
- 2014 Urban Land Institute Young Leaders Group (ULI YLG; Shanghai, China
- 2010 Pecha Kucha St. Louis
Awards and Recognitions
Our team was among the key members of the following awards/ award-winning projects:
- 2023 OEMA 22nd Golden Peak Award – Exemplary Entrepreneur
- 2022 HKIS QS Award – Gold Award for Innovation (Hang Seng University Hong Kong – New Academic Building Project)
- 2022 HKABAEIMA OpenGIS Award – Shortlisted (BIM Horizontal Harmonisation for BIM / GIS Integration under First Phase Development of KTN and FLN NDA: Open BIM and GIS for Information Exchange for Works Departments)
- 2021 Taiwan BIM+ Award – Winner (Aiding Community Center)
- 2021 Autodesk BIM Award – Shortlisted (Shek Wu Hui Effluent Polishing Plant)
- 2020 CIC Celebration of BIM Achievements – Winner (BIM Horizontal Harmonisation for BIM / GIS Integration under First Phase Development of KTN and FLN NDA, Housing Authority BIM Standard, and Third Runway Project) Chun Wah University Architecture School Green Energy Workshop (Hsinchu, Taiwan)
Projects

Shek Wu Hui Effluent Polishing Plant (SWHEPP)
- Location: Hong Kong SAR
- End Client: Drainage Service Department (DSD)
- Duration: 2017 – Present
- Working seamlessly with the architect, Meta4 Design Forum, and process engineers at AECOM, the team delivered a complete BIM model that informs the design review and tendering process through design review, 3D coordination, visualization (including VR), drawing generation.
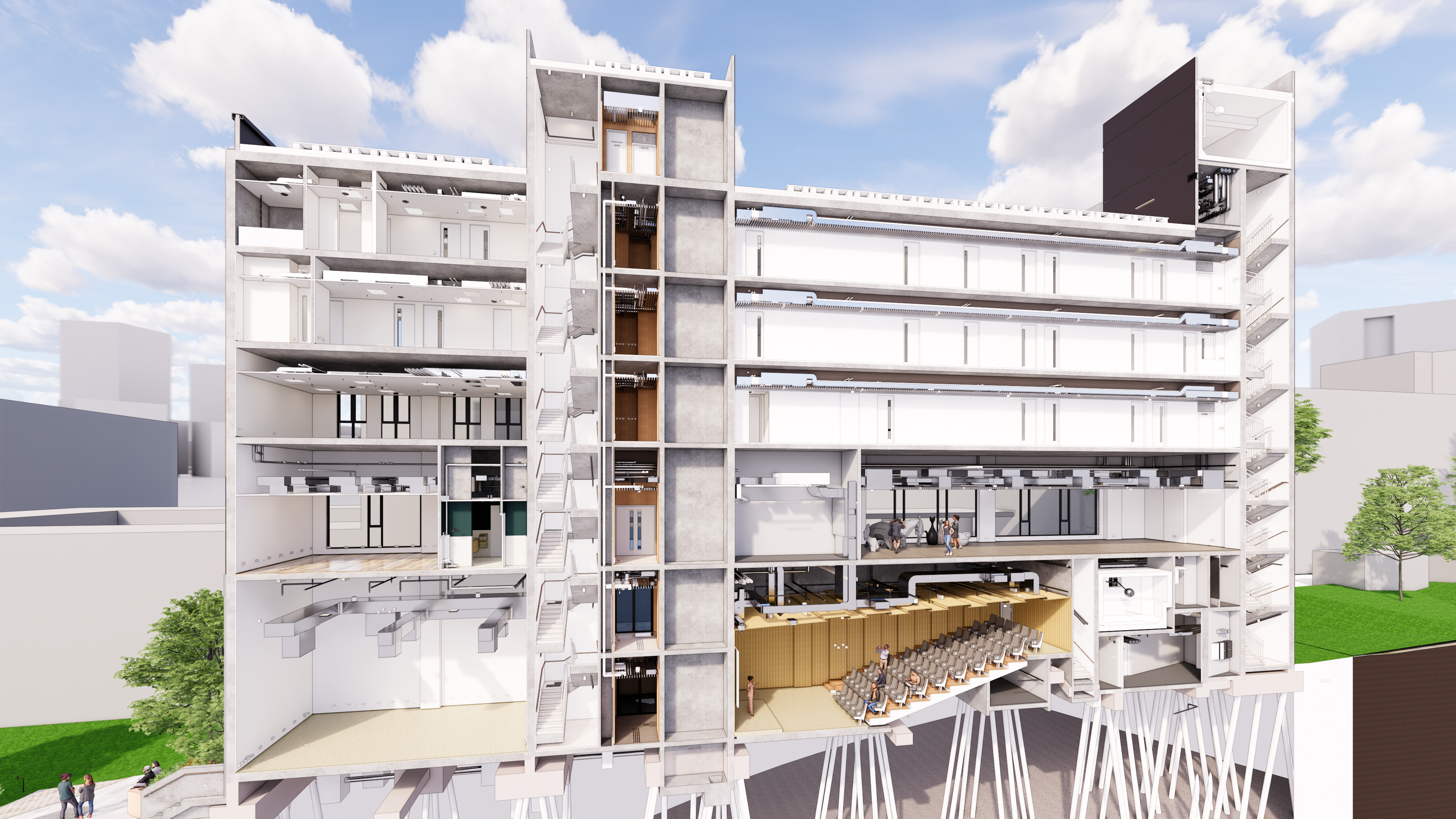
Hang Seng University – New Academic Building at West Lane
- Location: Hong Kong SAR
- End Client: Hang Seng University
- Duration: 2021 – 2024 (Estimated)
- Led by Philip Liao & Partners (the Architect), our team build the design stage BIM model and helped manage construction BIM progress, including 3D coordination, visualization, cost estimation and 5D cost simulation.
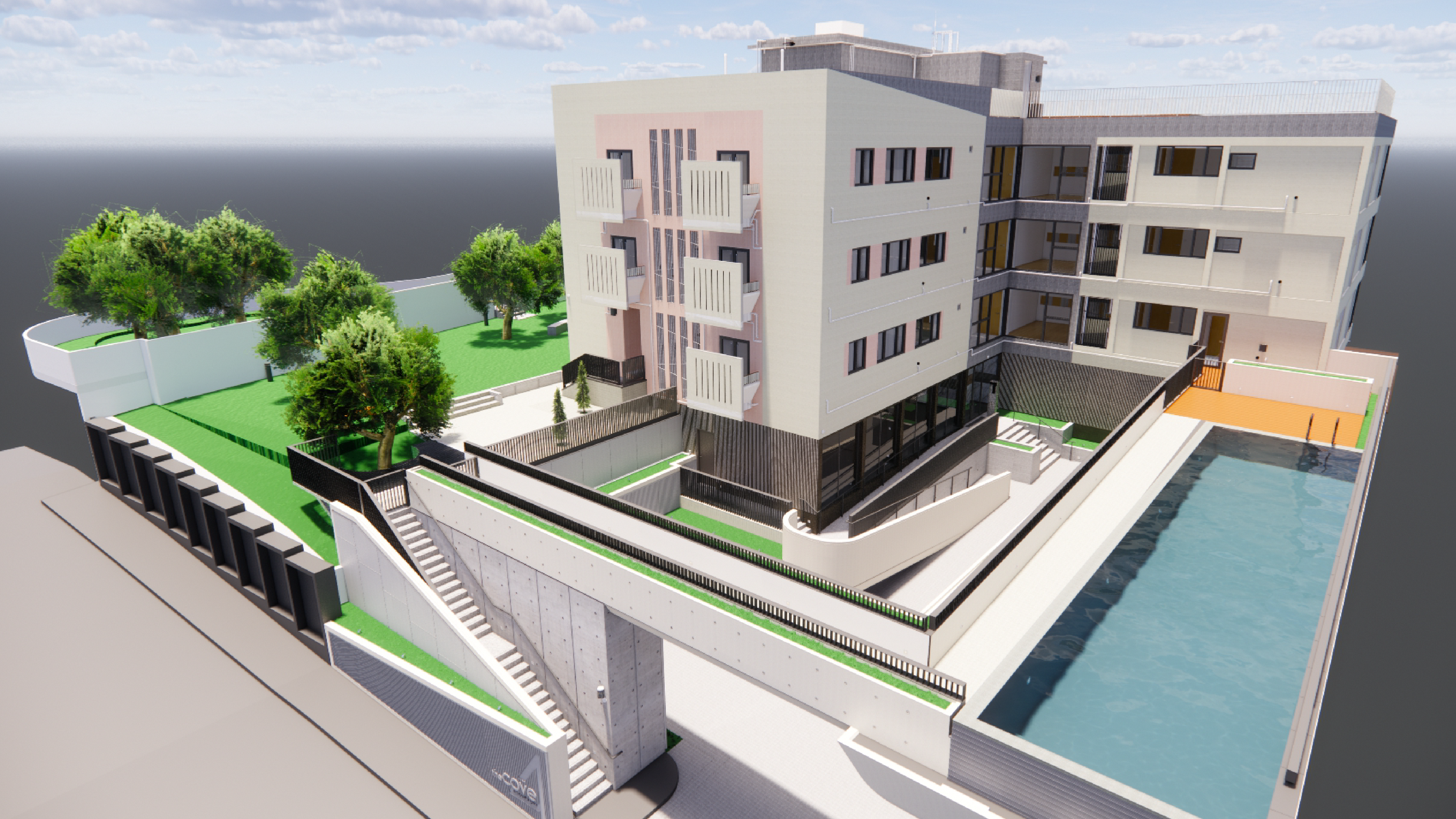
4 Headland Road
- Location: Hong Kong SAR
- End Client: Pokfulam Development Co. Ltd.
- Duration: 2018-2020
- By using 4D Construction Sequence Simulation, 5D Cost Simulation, Construction-stage BIM Modelling, Interdisciplinary Coordination and Conflict Resolution, Digital Fabrication and Visualization (Photo-realistic Renderings and Animations), our team kept all stakeholders well informed throughout the entire construction process of this A&A project.
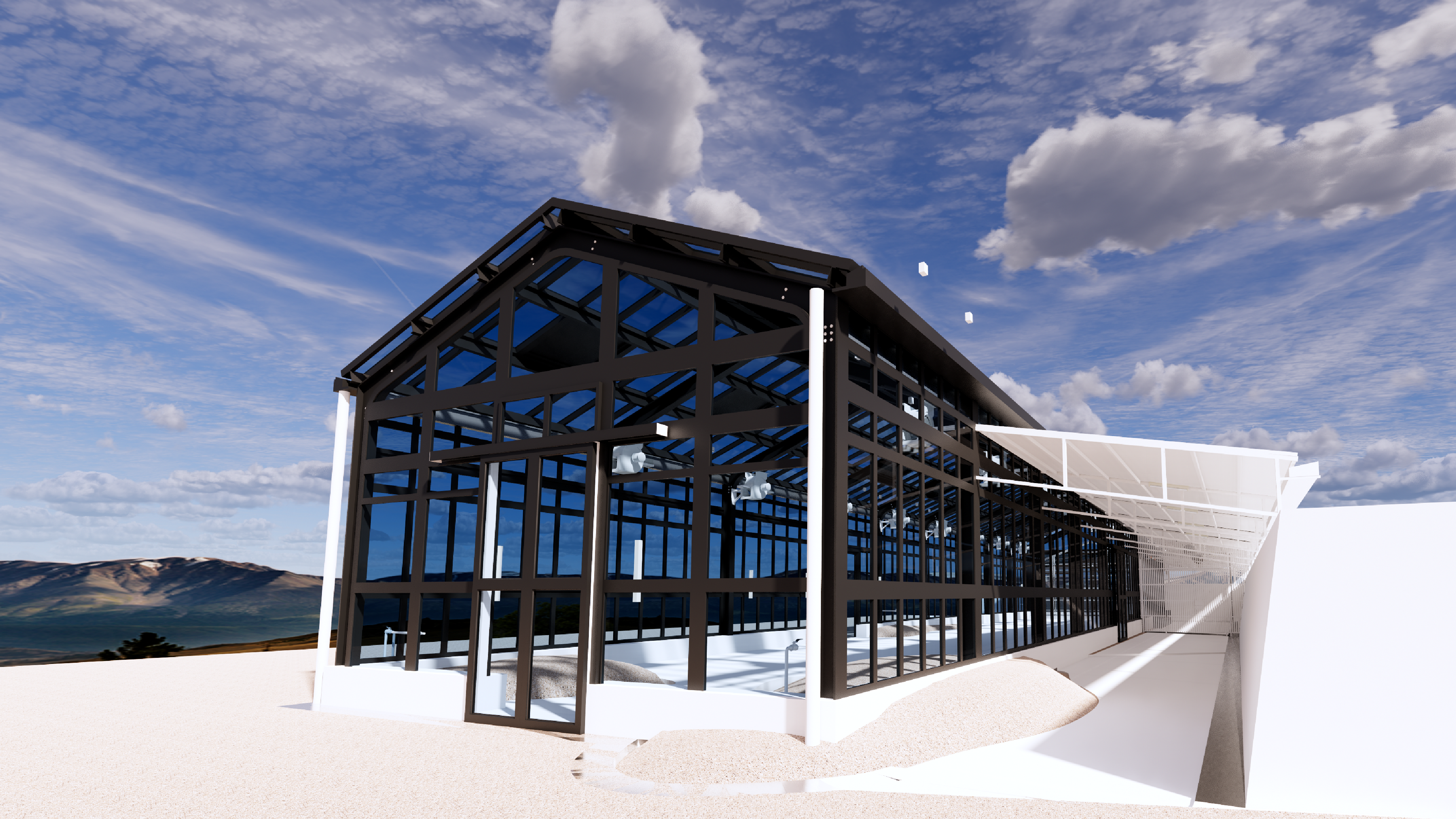
Kadoorie Farm “Plants and Us” Greenhouse
- Location: Hong Kong SAR
- End Client: Architectural Services Department (ArchSD)
- Duration: 2021-2022
- Our team assisted Meta4 Design Forum and Jetline Construction to complete the as-built BIM model in accordance with the latest version of CIC BIM Standard and EMSD BIM-AM Standards and Guidelines.
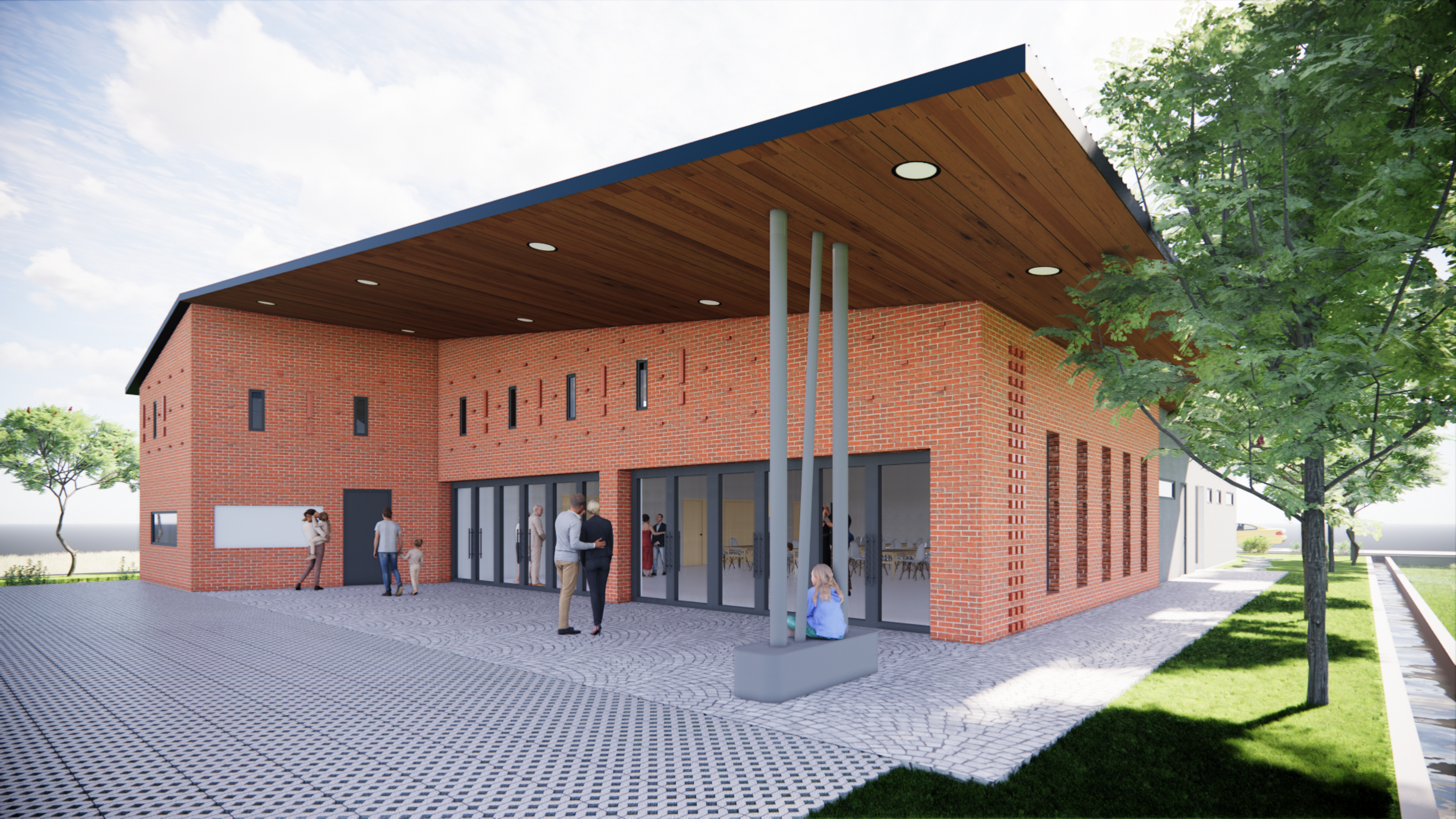
Lake North Community Center
- Location: Yuanshan Township, Yilan Province, Taiwan
- End Client: Yuanshan Township Government
- Duration: 2021-2023
- From design competition through construction tender stages, the team seamlessly integrated the true BIM approach to use the model for design authoring, design review, drawing generation and visualization (including 2D renderings and video walkthroughs).
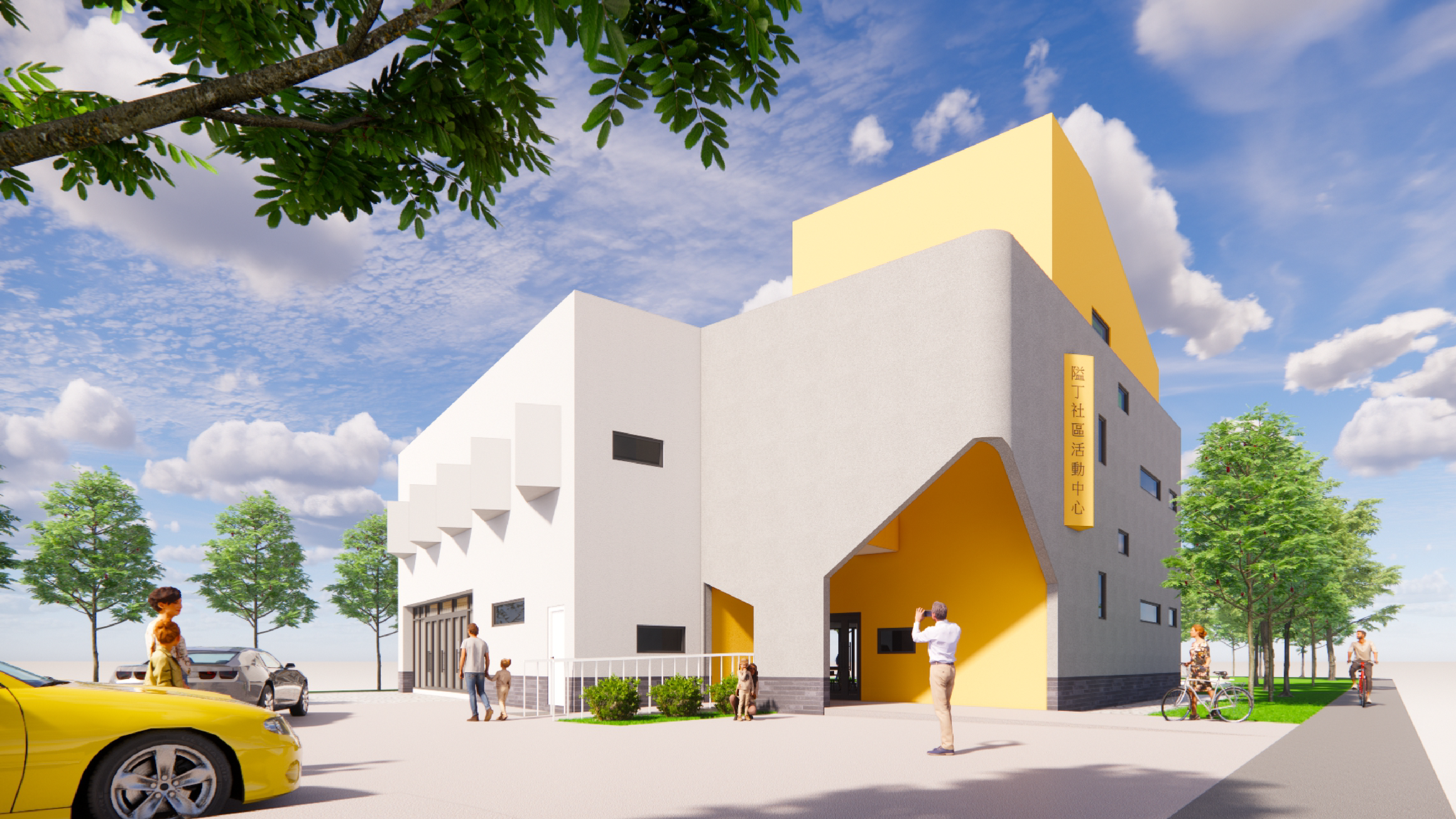
Aiding Community Center
- Location: Suao Township, Yilan Province, Taiwan
- End Client: Suao Township Government
- Duration: 2020-2021
- The team worked closely with the architect to use the BIM model for design authoring, design review, drawing generation and visualization (including 2D renderings and video walkthroughs).
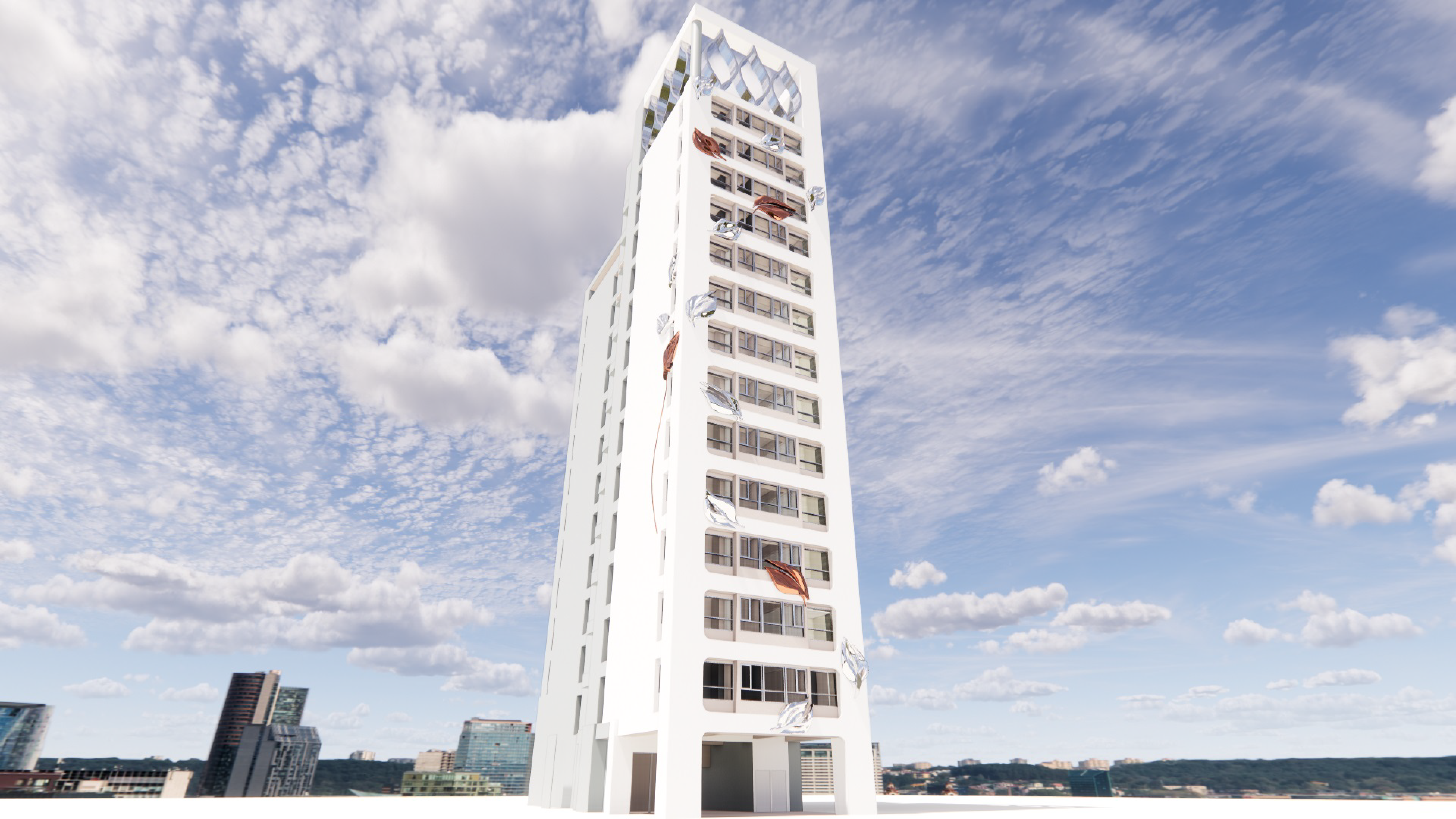
Baopu CARE Residential Development
- Location: Taipei, Taiwan
- End Client: Baopu Construction Co. Ltd.
- Duration: 2022 – 2026 (Estimated)
- In addition to typical model authoring, model review, 3D coordination and drawing generation, our team conducted innovative BIM use towards transparent client alteration to individual units.
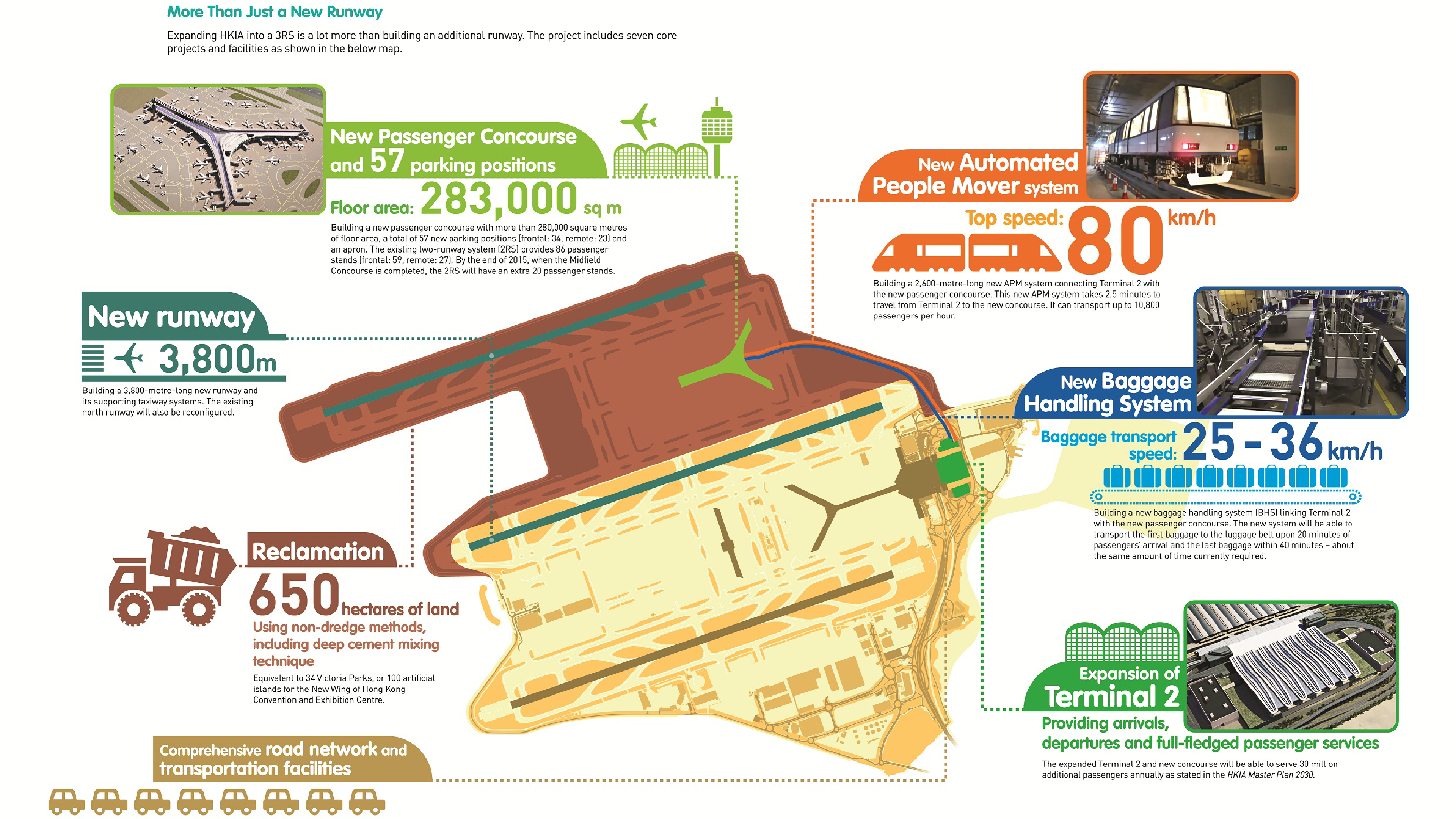
Hong Kong International Airport 3rd Runway BIM Consultancy
- Location: Hong Kong SAR
- End Client: Airport Authority Hong Kong (AAHK)
- Duration: 2015 – 2019
- In collaboration with AECOM, our team undertook the following BIM scope: BIM Strategy Report, BIM Execution Plan, BIM Specifications, BIM Standard, QA/QC Quality System, Interdisciplinary Coordination and Conflict Resolution, and Tailored Training.

Hong Kong Housing Authority Central BIM Services Consultancy
- Location: Hong Kong SAR
- End Client: Housing Authority Hong Kong (HA)
- Duration: 2015 – 2019
- In collaboration with AECOM, our team contributed to the structuring, authoring and editing of Housing Authority BIM Standards and Guidelines V3.0 (HABIMSG) and offered tailored training to HA staff.
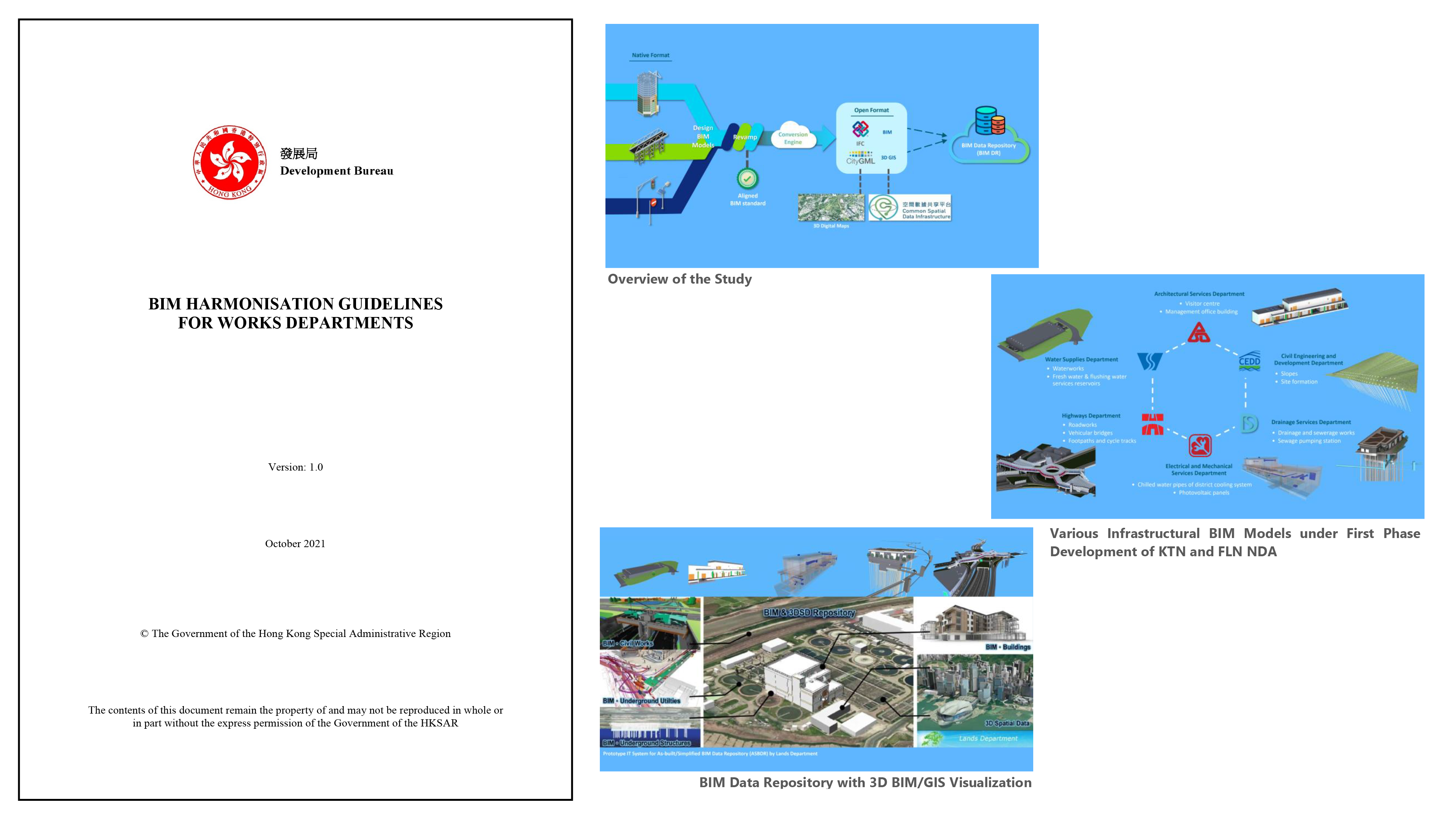
BIM Horizontal Harmonisation for BIM / GIS Integration
- Location: Hong Kong SAR
- End Client: Civil Engineering and Development Department (CEDD)
- Duration: 2021 – 2022
- In collaboration with AECOM, our team undertook the role of “Technical Writer” to assist in feasibility study, case studies, report writing and diagramming.
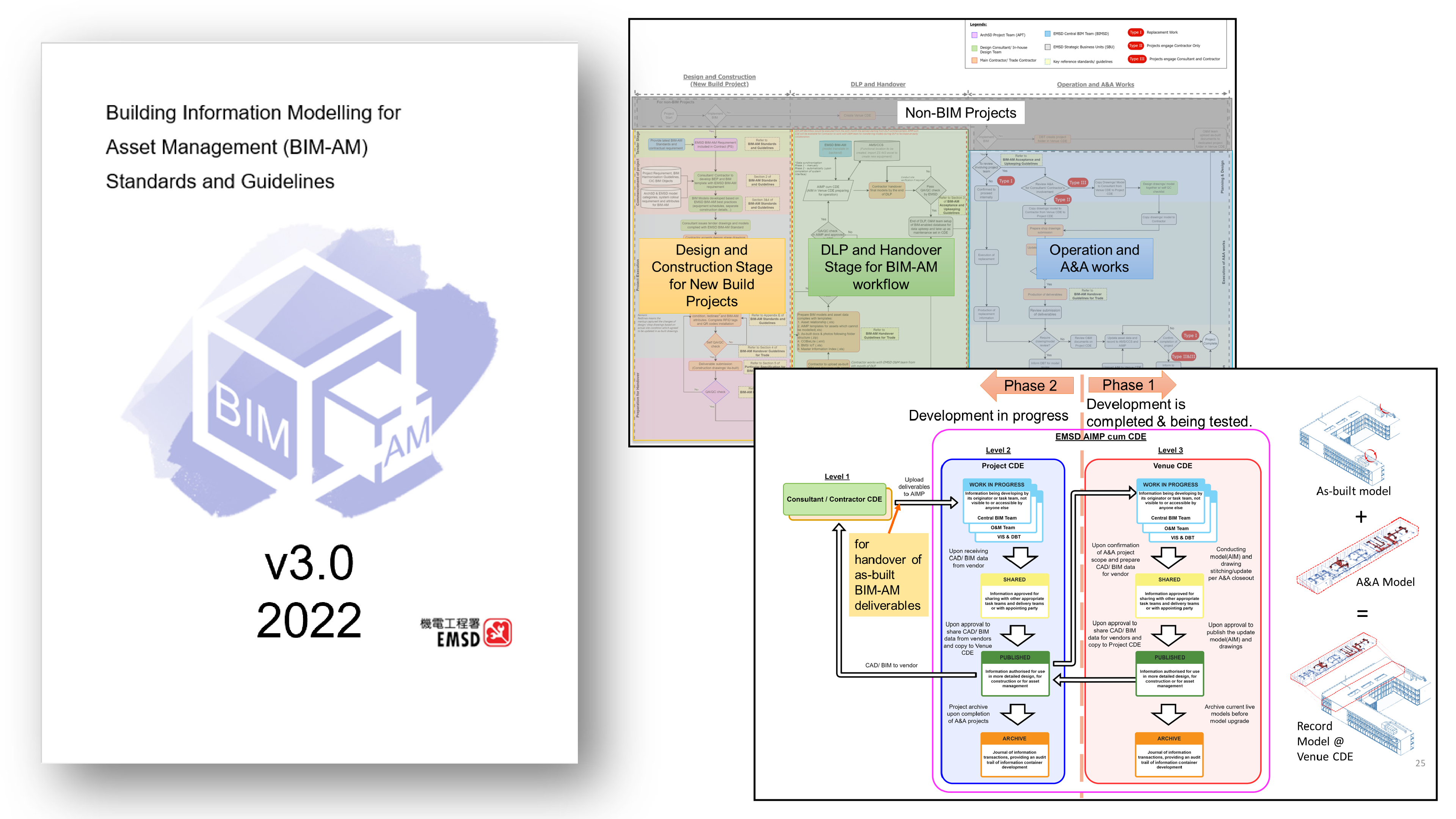
EMSD BIM-AM Standard Version 3.0
- Location: Hong Kong SAR
- End Client: Electrical and Mechanical Services Department (EMSD)
- Duration: 2021 – 2022
- In collaboration with AECOM, our team undertook the role of “Technical Writer.”

